Before the ink was dry on our offer for our new house, IronFish was dreaming of custom built-ins for what would become his office. I’m not about to let a DIY project pass me by, so of course, I started planning with him. Function was the main concern, but we also wanted it to look really nice.
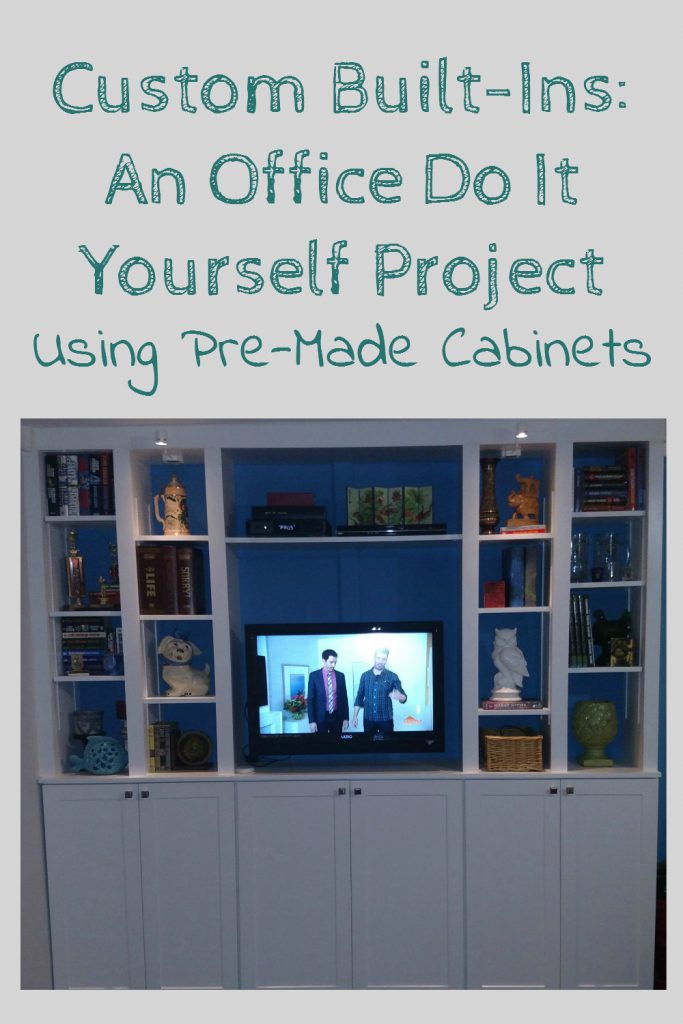
Custom Built In-spiration
Are you sensing a theme? White, organized, displaying books, storage, painted back wall.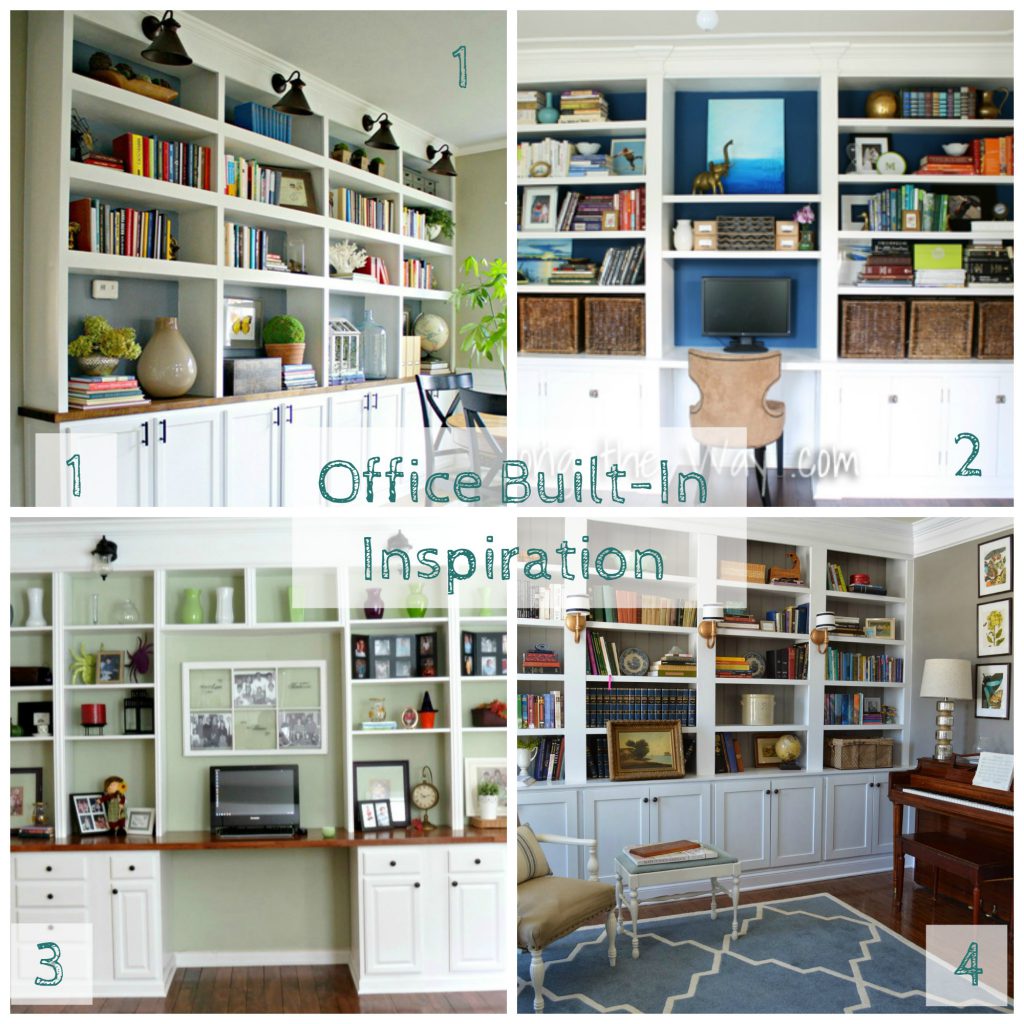
You can see more about each of these below:
Our Turn
With paint on the walls and the floors laid, we made our final measurements and drew out our design. We decided it would be best for our budget and timeline to use kitchen cabinets for the base of our custom built-ins. I ordered our materials; we just needed to find a weekend to do the work.
Halloween fell on a weekend, so IronFish dressed up as a construction worker. Complete with an actual construction project while he handed out candy!
Built-In Base
We knew we wanted to cabinets to be off the floor a bit. This way an area rug wouldn’t interfere with the doors. Plus, the new base molding in the whole house. It made sense to use this as our height for raising the cabinets up.
Building a base out of 2×6 enabled us to make sure the base molding could just continue from the wall, around the cabinets, and back to the wall again.
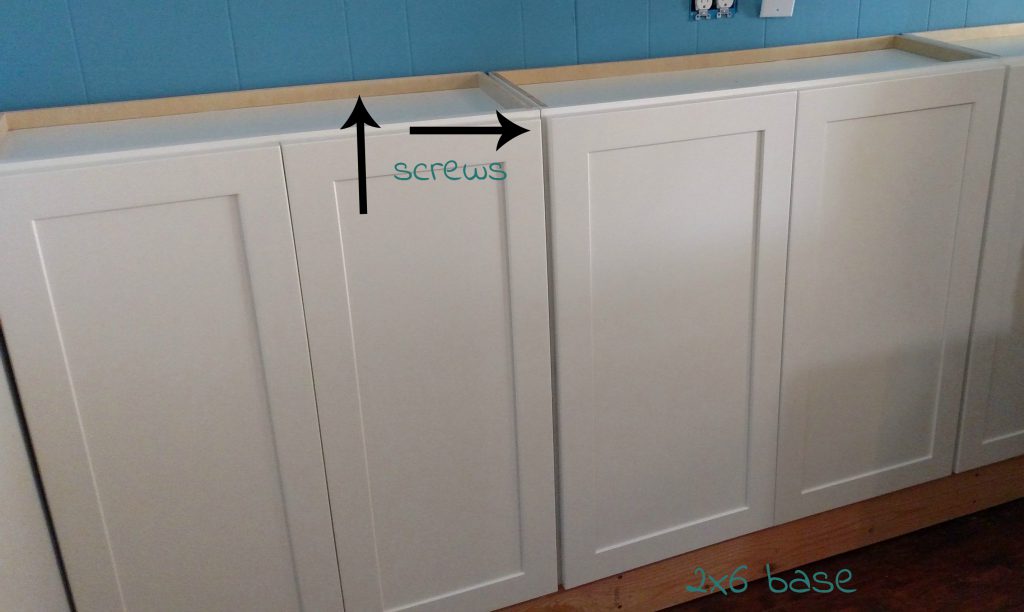
Once the foundation was built, place the cabinets on top was pretty simple. The trick to stability and a professional look is to not only screw the cabinets to the wall, but to each other. Using a counter sink bit, the heads of the screws won’t interfere with the doors. Catching studs to secure the cabinets to the wall will mean they really are built into the room.
Building the Open Shelving
This is mostly what IronFish was working on during trick or treating. He designed and calculated exactly what he wanted the open shelving to look like. Space for the television and other media was his main requirement. After that he wanted shelves to be able to display and store books and other treasures that made the room his.
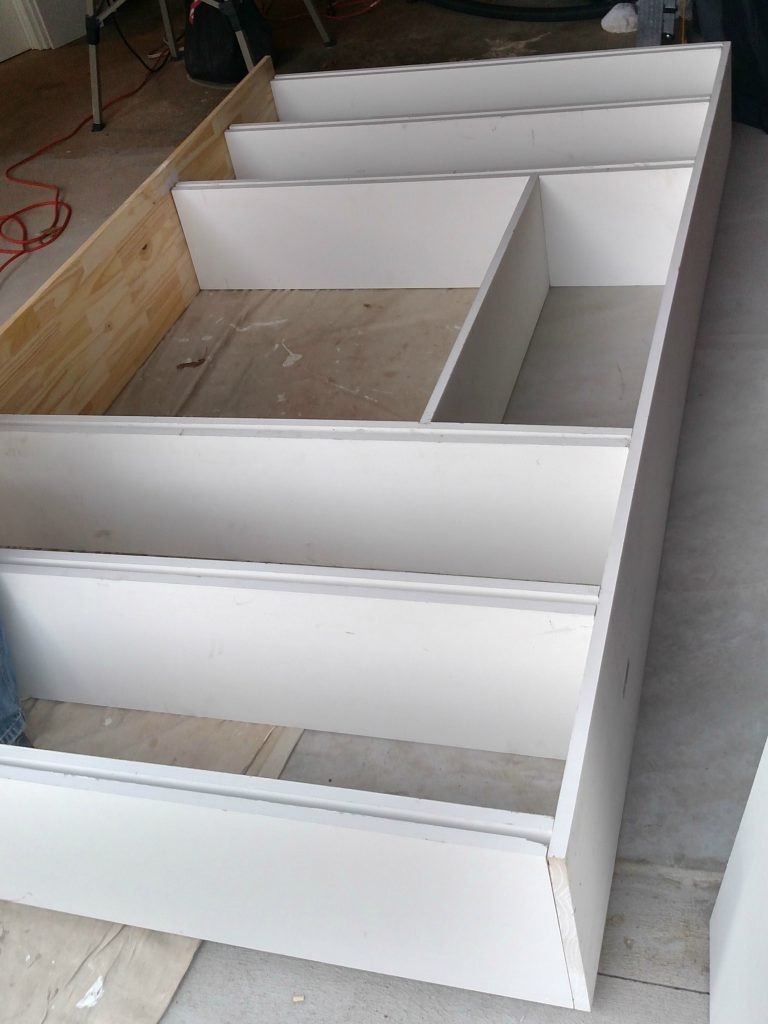
The top piece was built laying down on our garage floor. Most of the wood we used was pre-primed. This saved us time painting and is less expensive than stain grade wood. We painted the top with a gloss finish Benjamin Moore white, the same as the trim in the whole house.
The kitchen cabinets we used came prefinished and the white finish matches my favorite trim paint. It couldn’t be more perfect.
Lighting
Lighting was another requirement for IronFish. Since we were going to be building this to meet our needs, it only made sense that we include lighting from the very beginning.
I loved the look of library lights like this
But that was all a bit too much for IronFish. I was thrilled when I found these lights at Ikea. Not only did they fit his needs, but my desire for a library light look. And they are controlled by a remote control!
Final Assembly
Once the upper shelves were completely assembled, everything got a final coat of paint. Then we added the lights and the shelf tracks. The whole upper unit was then moved into the house. Since IronFish and I did the moving, there is no picture of this!
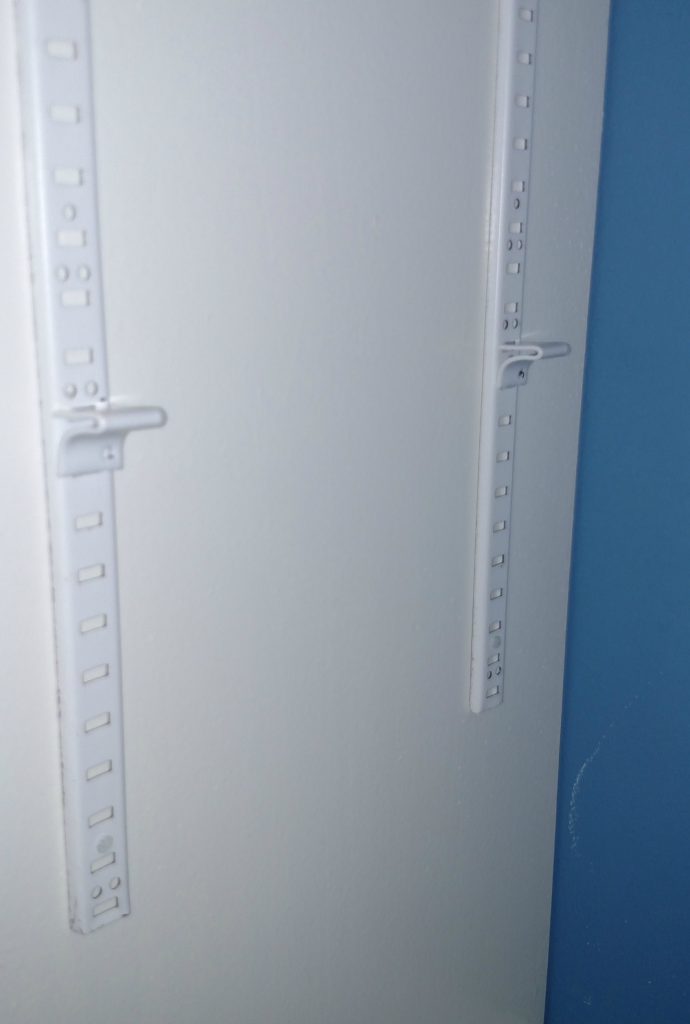
The shelf tracks use clips that can be moved anywhere we want. While we knew the media area in the middle would house a 36″ TV, we didn’t have an exact plan for what was going on the other shelves. These were to be display areas and I felt that the items displayed might change over time. Therefore, using adjustable shelves was the best option.
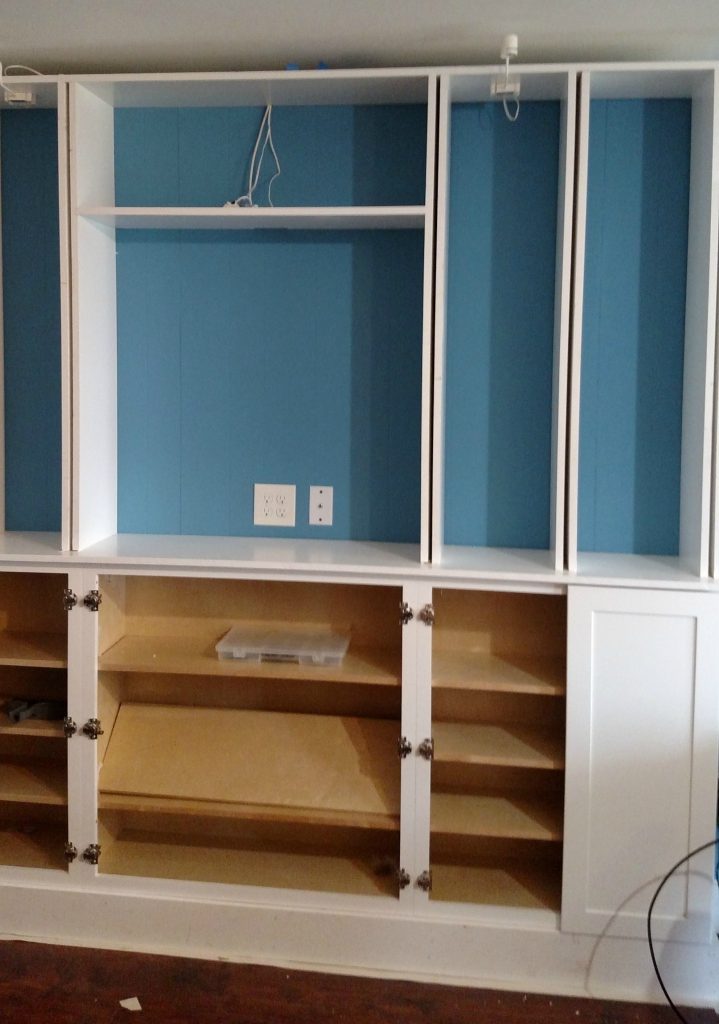
With everything in place and our trusty nail gun in hand, we trimming out the whole unit was a breeze. Caulk and final paint touch up and it was ready to go. Oh, and the TV was installed immediately!
Display
As I put books, trophies and other various collections into the shelves, I adjusted them for height. Maximizing the space and creating balance without having the shelf heights balanced was fun; kinda like a puzzle.
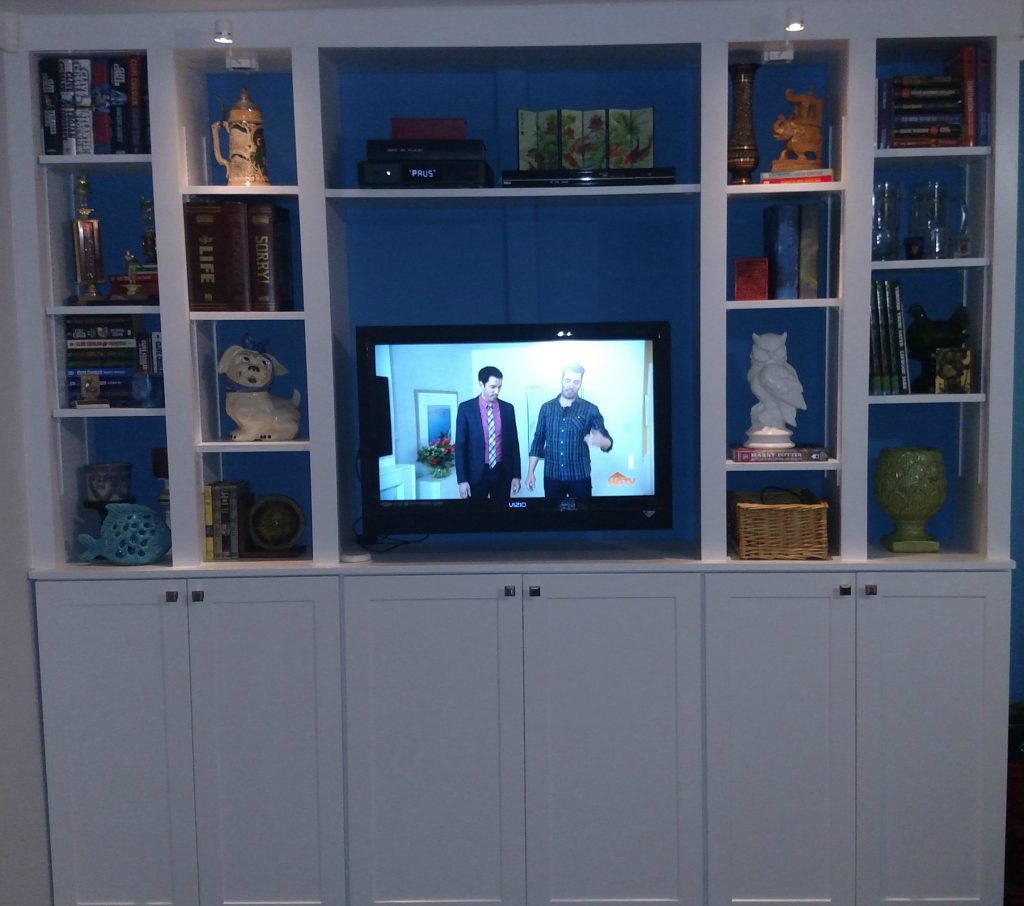 A year later and this room is still a favorite of everyone’s. Favorite authors, high school swimming trophies and fraternity shot glasses mix with a graduate thesis, family heirlooms, travel finds and even a thrift store owl (spray painted white to be our very own Hedwig).
A year later and this room is still a favorite of everyone’s. Favorite authors, high school swimming trophies and fraternity shot glasses mix with a graduate thesis, family heirlooms, travel finds and even a thrift store owl (spray painted white to be our very own Hedwig).
We love how this turned out so much we are planning on using the same cabinets to customize our mudroom.



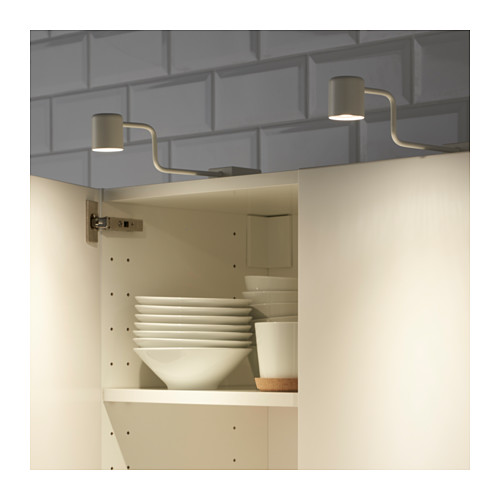

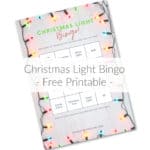



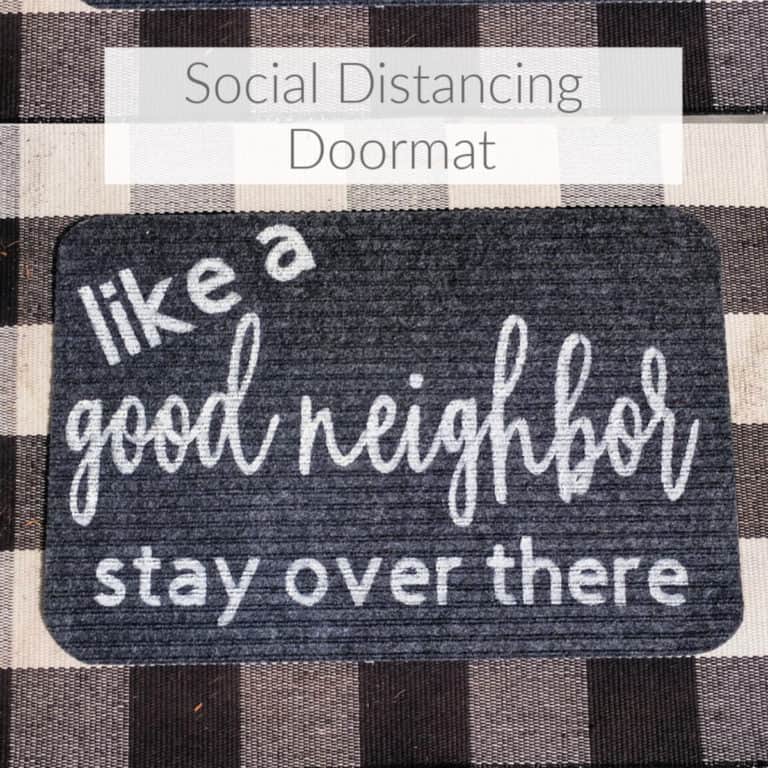
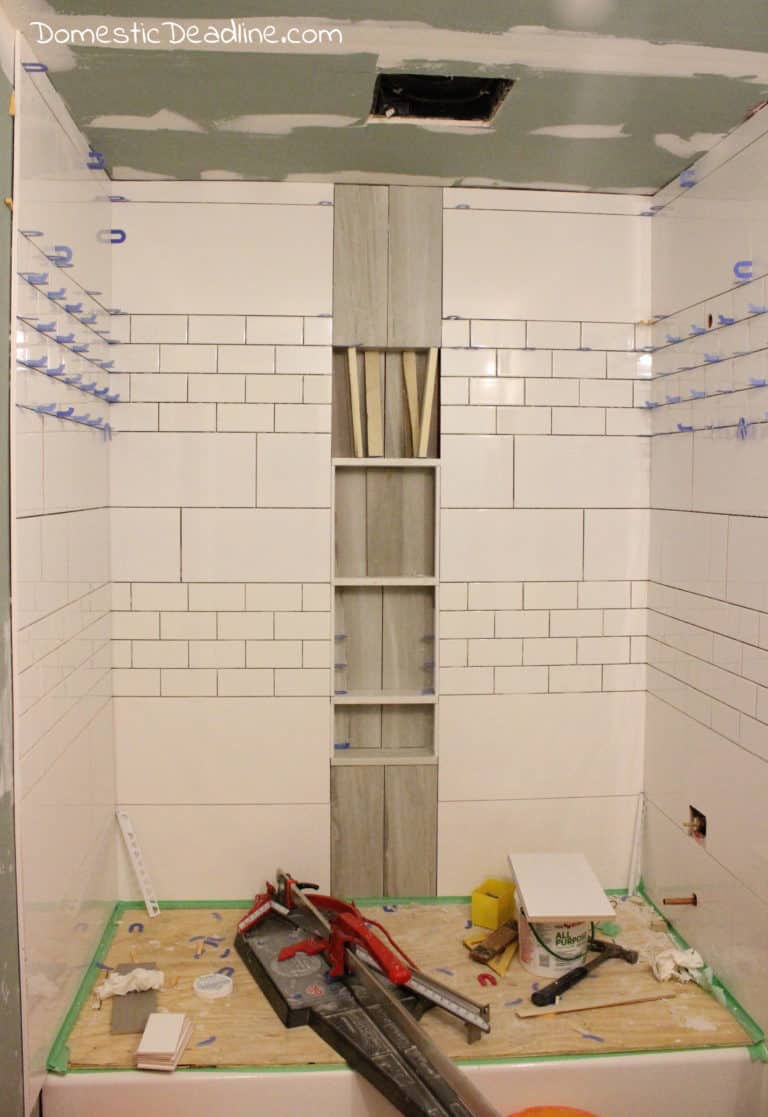


49 Comments